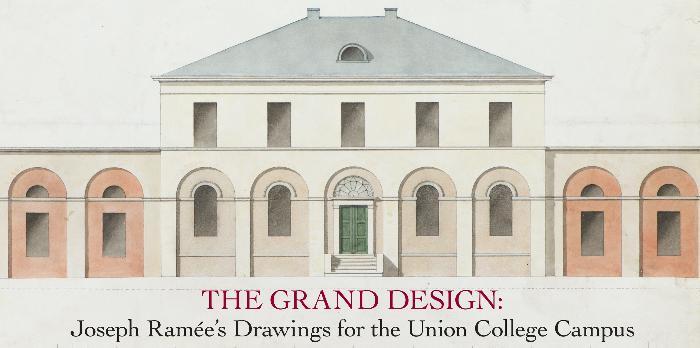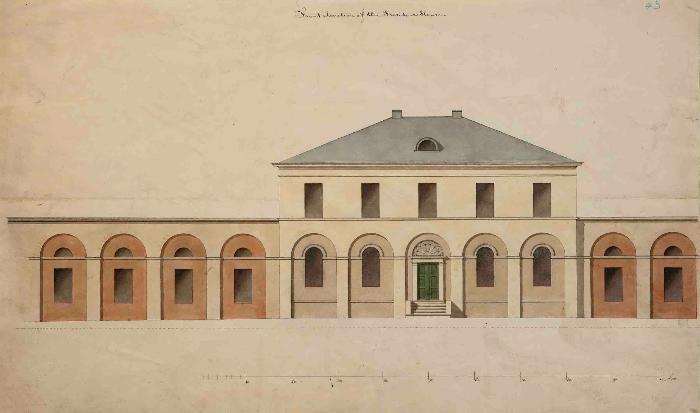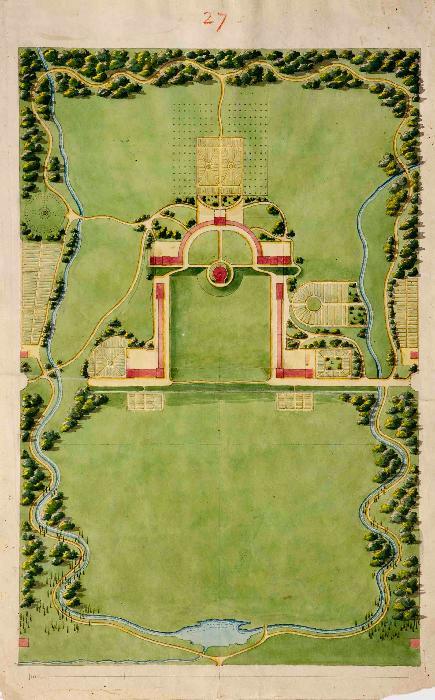On a fall morning in 1932, Codman Hislop climbed two long, steep sets of stairs to the attic of Geology Hall. An assistant in the English Department who had graduated from the College the year before, Hislop went to retrieve a collection of old diplomas that needed to be catalogued.
As dust choked the air, Hislop fumbled around piles of boxes and papers before spotting a battered portfolio, "its green cover granulated with age," as he later recounted. Pulling the portfolio from its hiding space, Hislop "spread it open on an improvised desk of packing boxes under the skylight."
In front of him was an astonishing collection of plans, elevations and watercolor sketches, along with a detailed inventory list written in 1856 by Jonathan Pearson, a professor and college treasurer. Hislop had stumbled into arguably the greatest discovery in the College's history: the long-forgotten drawings for the campus by French architect Joseph Ramée.
Working closely with College President Eliphalet Nott, Ramée designed in 1813 the first comprehensive plan for an American college or university, which became a model for collegiate planning. Among the many campus designs it likely influenced was Thomas Jefferson's for the University of Virginia and Frederick Law Olmsted's for Stanford University.
Except for a pen-and-ink drawing uncovered in a Paris print shop around 1890, no one was quite sure what had become of the historic plans Ramée had created for Union.
Those drawings are the focus of "The Grand Design: Joseph Ramée’s Drawings for the Union College Campus," at Mandeville Gallery. The new exhibit, which runs through May 26, is part of the College's celebration of the bicentennial of the plans, "The 200 Days of Ramée." A symposium on campus planning is scheduled for April 26-28 in the Nott Memorial.
"Ramée's design was elegant and emphasized a simple neoclassicism as well as the integration of structure and nature," said Marie Costello, interim director of the Mandeville and the show’s curator.
Due to the fragility and sensitivity to light, the actual Ramée drawings are preserved in the Schaffer Library Special Collections. The exhibit features 30 facsimiles of the drawings. They include site plans of the entire campus, as well as plans of individual buildings such as North and South Colleges. The drawings range from rough sketches to detailed watercolors. Among the highlights: the design of the central rotunda (possibly the source of the rotunda at the University of Virginia), arcaded connections between buildings, and close attention to landscaping.
"The drawings are invaluable historic documents, revealing one of the most significant architectural creations of early America," writes Paul Turner '62 in the exhibit's catalogue. "Many of them are also splendid examples of architectural drawing, ranging from freehand sketches to carefully drafted working drawings and watercolor renderings. Together they constitute a unique treasure in American architectural history."
Turner, professor emeritus of architectural history at Stanford University is author of Joseph Ramée: International Architect of the Revolutionary Era and Campus: An American Planning Tradition.
An opening reception, featuring a book signing by Turner, is set for Tuesday, April 16 from 5 to 6:30 p.m. in the Nott Memorial. Warren Thompson '15 will perform a program of late 18th and early 19th century music. The event is free and open to the public.
The drawings discovered by Hislop represent only some of Ramée's work for the College. A number of others listed by Pearson were missing from the portfolio when it was uncovered in 1932.
Still, Hislop realized the importance of his find on the morning he poked around Geology Hall (now Old Chapel).
"The beauty of the workmanship, the amazing care with detail, and the thoroughly artistic rendering of the colored sheets, make this long hidden Ramée collection one of real importance," he wrote in the December 1932 Union Alumni Monthly.
"A student of architecture, particularly one interested in the history of American architecture, should be able to find a wealth of material in these old and lovely drawings."


