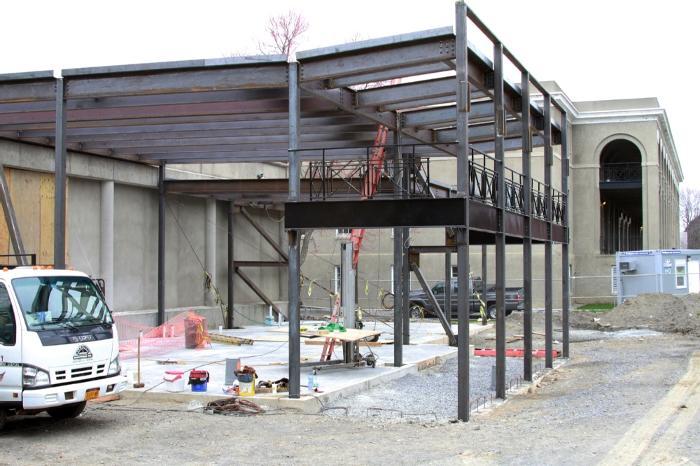Passers-by to the future home of the Wicker Wellness Center got a sure sign this week that construction is progressing: a giant mobile crane began erecting the structural steel that will define the two-story, 6,400-square foot building.
With the spring term in full swing, the bevy of crews from Facilities and outside contractors reminds the campus community and visitors of the number of ongoing projects that will enhance Union.
"We appreciate everyone's patience and understanding as we work to finish these projects," said Loren Rucinski, director of Facilities.
Project: Wicker Wellness Center. Adjacent to Alumni Gym, the building will allow Health Services and the Counseling Center to relocate from its cramped spaces in Silliman Hall. The first floor of the new building will be occupied by Health Services, which is staffed by nurse practitioners, registered professional nurses and a collaborating physician. The space will include six exam rooms, offices, a conference room, reception and waiting area, and a staff lounge. The Eppler-Wolff Center for Psychological Services will be located on the second floor. The center, which provides confidential individual counseling, couples counseling and roommate conflict mediation, will include a private entry, waiting rooms, six counseling rooms, a relaxation area and offices.
Status: Demolition in the existing space is complete and steel structural members have been installed to support the second floor. Footings for the steel structure for the addition are complete and the steel is being installed this week.
Due date: The center will be substantially complete by the end of July and functioning for fall term.
Project: Henle Dance Pavilion. Adjacent to Yulman Theater overlooking Jackson’s Garden, the 7,000-square-foot facility will be home for classes, rehearsals, workshops, performances and other events. The pavilion will replace the current 1,200-square foot studio in Visual Arts with a 2,200-square-foot dance studio and 1,000-square-foot lobby that will double as rehearsal space. It also will include a costume shop, faculty offices, meeting rooms and gallery.
Status: Nearing completion. The flooring in the dance studio is being installed and punch list items are under way. The contractor should be finished the first week of May.
Due date: Dedication over ReUnion Weekend May 31-June 2.
Project: Schaffer Library Dehumidification. A new dehumidification system is being installed to ensure the appropriate environment can be controlled to prevent book mold forming and harming the College collection.
Status: The mechanical system has been installed and connected to the geothermal well system in the Wold Center. This will allow the well system to operate more efficiently. The system controls are being installed and tested.
Due date: The system should be up and running by the end of this month.
Project: Bailey Hall Heating and Cooling System Replacement. The bulk of the project is slated for the summer, but preliminary work is under way. Faculty and staff will be temporarily relocated. Due to the complexity of the work, upgrades such as carpet, painting, ceilings and lighting will be performed as well.
Status: In preparation, the contractor has been working in attic areas to remove old equipment and open up areas to install the new system.
Due date: Early August. Faculty and staff will move back soon after, in preparation for the fall term.
Once these spring projects are finished, the campus will get a much-needed facelift this summer with $3 million worth of projects approved by the College's Planning and Priorities committee. The committee has been focused on deferred maintenance projects. Among these on tap are painting the exteriors of Yulman Theater and Alumni Gym, and new floors for Memorial Fieldhouse and Old Chapel.
