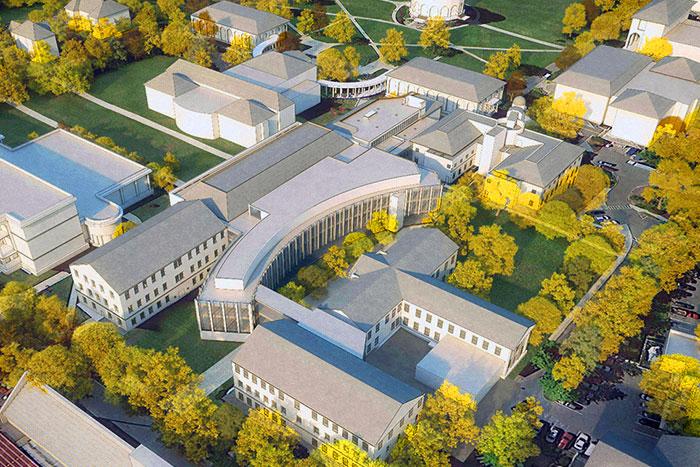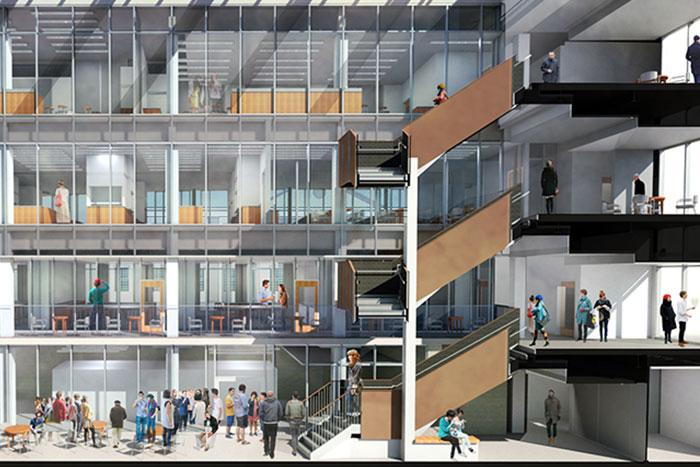Union College will embark upon an expansion and renovation of its Science and Engineering Center that will transform the school’s historic approach to interdisciplinary engagement by creating a fully unified and integrated complex.
The $100 million project is the most ambitious and largest in the school’s history and when completed, will rank among the finest
undergraduate science and engineering facilities in the country.
The complex will be completed in phases over the next two years. This includes an addition completed for fall term 2018 and renovation of three sections of the existing S&E Center by fall 2019.
The project is subject to approval of the Schenectady Planning Board and obtaining necessary building permits.
A groundbreaking ceremony is planned during ReUnion on May 19.
Built during the late 1960s and dedicated in 1971, the Science and Engineering Center has been instrumental in educating generations of students in biology, chemistry, physics and astronomy, and computer, electrical and mechanical engineering.
The reconstruction will revolutionize teaching, learning and research, while connecting people and programs across engineering, science and liberal arts in innovative ways.
“This extraordinary project is a major step in our goal to be the world’s best institution at fully integrating liberal arts with engineering,” said John E. Kelly III ‘76, chair of the board of trustees. The board approved the project at its recent meeting.
As the first liberal arts college to offer engineering in 1845, Union holds a distinctive place in higher education.
“We are excited to build upon our strengths by embarking on a project that will encourage multidisciplinary approaches to complex problems, and allow our students and faculty to continue to compete with the best in the world,” Kelly said.
Project highlights:
• Three sections of the existing building will be completely renovated; two sections will be demolished and replaced by an outdoor quad.
• A striking new landmark addition— devoted largely to teaching and research laboratories—will be constructed in a courtyard adjoining the renovated building.
• The 142,000-square-foot space will house state-of-the-art laboratories, classrooms, collaborative learning spaces for students and faculty, and faculty offices.
• Each department will have an intellectual “heart” to strengthen its identity and foster collaborative 21st century teaching and research. Contiguous departmental floor plans will allow for cross-fertilization among disciplines, improved research collaboration and greater opportunities for mentoring.
• Science and engineering will be on display throughout the complex, showcasing dynamic faculty-student interaction, hands-on experimentation and Union’s extensive collection of scientific instrumentation.
• The building’s centerpiece —a four-story light well— will promote visibility and connectedness among disciplines.
• Departments also will share corridors and instrumentation to further encourage faculty-student connections in formal and informal settings.
• First-year students in introductory and foundational courses will work within view of advanced instrumentation and research labs that showcase the exciting possibilities that lie ahead.
• Several general use classrooms will be available for liberal arts classes as well as for those in science and engineering. Nearly every student at Union will have a class in the new complex.
• The new space will connect directly to the Wold Center, and Bailey, Butterfield and Steinmetz halls
• New outdoor walkways, seating areas and expanded green space will improve foot traffic significantly within the science and engineering complex and enhance the campus grounds.
“This project is essential for Union to maintain its historic leadership role in the liberal arts -- a role that flows from our institution's integration of arts, humanities, social sciences, sciences, and engineering,” said President Stephen C. Ainlay.
"In addition to strengthening our facilities in STEM fields, the very design of the new complex will invite collaboration across fields of study, enable students to make critical connections, collaborate with faculty and one another, and seek out creative and innovative solutions to 21st century challenges. The project will further cement our distinctive position within higher education, making us the college of choice for students and faculty who understand the importance of our integrative approach.”
The project will be paid for through a combination of fundraising, reserves and debt financing.
The project is designed to U.S. Green Building Council’s Leadership in Energy and Environmental Design standards.
Einhorn Yaffee Prescott of Albany is the project architect; Charles Kirby, principal in charge; David Clemenzi, project administrator; and Bruce Molino, project designer.
The College has built or renovated 14 major structures over the past 10 years, including the Taylor Music Center, Lippman Hall, Lamont House, Karp Hall, Peter Irving Wold Center, Henle Dance Pavilion, Wicker Wellness Center, Kelly Adirondack Center, Breazzano Fitness Center and the recently completed Feigenbaum Center for Visual Arts.

